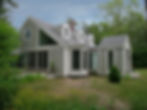


Residence on Cape Cod
Bourne, MA









This transformed residence used to be a 24’ X 32’ single story two bedroom house that has now become a very custom one bedroom house plus live / work living space for the artist / scholar couple. The footprint of the original building houses the kitchen, dining and living areas, all flowing together in an open plan with clerestory light from above. Two additions were constructed, the first being the entry vestibule and glazed link into the living spaces; the second being the weaving room, office and bath. All spaces are interconnected externally with an expansive fir deck which terraces gently down the slope with the building. The added second floor is private and includes the master bedroom, secondary bath and sleeping loft which overlooks the dining room below. The large mitered glass corners erase the barrier from inside to outside and the peaceful woodland setting embraces the building.